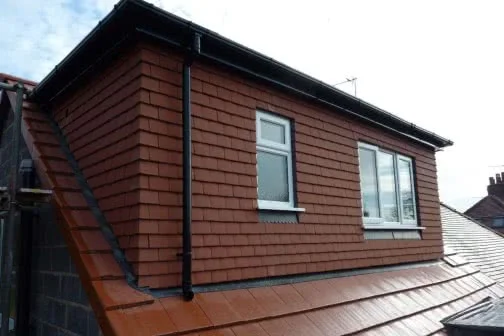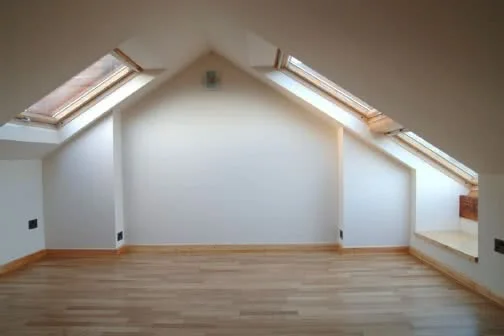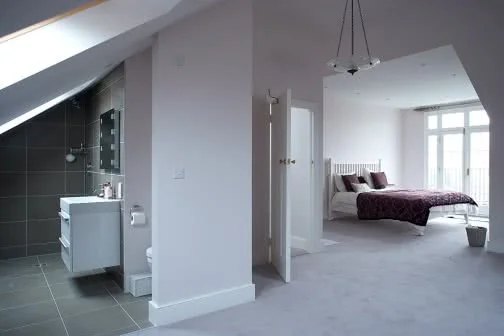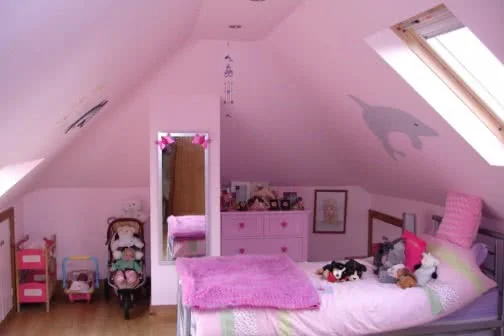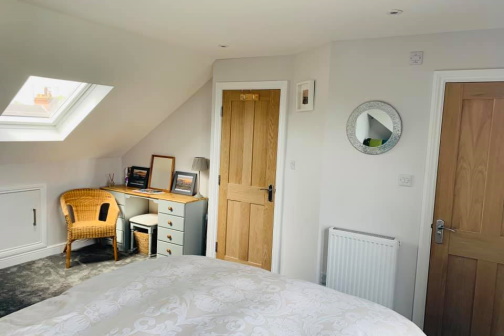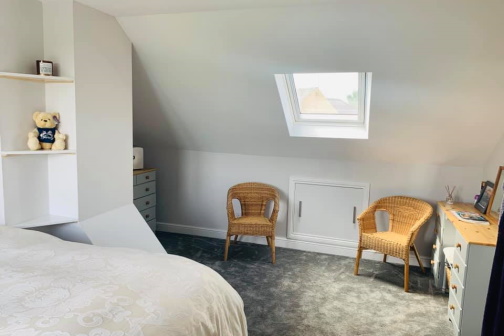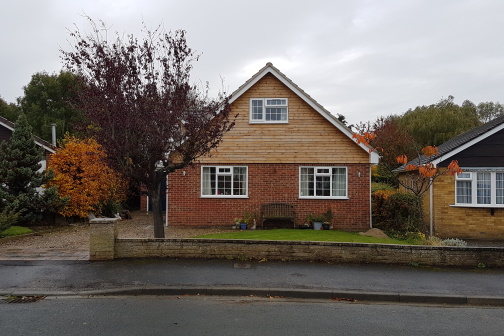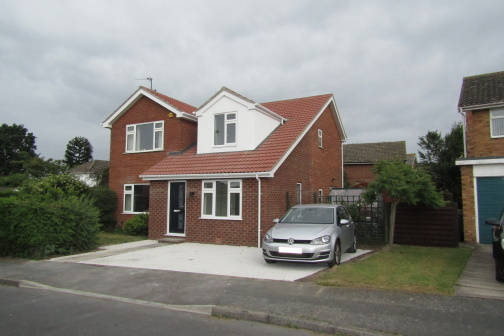Looking for a loft conversion in Leicester? CK Architectural can help
Loft conversions in Leicester are one of the most popular services CK Architectural offers. By converting the existing space that you have available into something like a bedroom or living space, you’re transforming your home’s potential and massively increasing your property value, all in the same process.
A loft conversion in Leicester is the perfect way to add bedrooms, offices, relaxing spaces and so much more all in a secluded and undistracted area of the property, often making one of the largest rooms in the property that’s a huge selling point for future buyers.
At CK Architectural, we provide a full architectural service for any kind of loft conversion. Whether you’re looking for a classic roof light/skylight or Velux loft conversion, one or multiple dormers, hip-to-gable work, or even a mansard, we can help you get there. From designs, planning, and building regulations to overseeing the build for you, contact our team today and we’ll give you all of the quotes and advice that you need to make the right decision.
Designing a Loft Conversion in Leicester
The first step of the architectural process to give you a loft conversion is to create the design that you love. A good loft conversion design will look at what you want to gain from the converted space, how it will work with the rest of the property and the layout that you have available, how it will sit with the aesthetic of the property and the rest of the area, and so much more.
We take all of your ideas, inspirations and even your challenges into account along with our own decades of expertise to create a perfect design to suit your unique requirements. We offer a varied range of packages to suit your budget and can create multiple designs for you to think about to make sure you’re choosing a design that you love before we move into the next steps.
Planning Permission for a Loft Conversion in Leicester
Planning permission is something that might not always be needed for a loft conversion in Leicestershire. To put that into context, loft conversions that will be a velux or skylight loft conversion, for example, and that will be under around 40m2 will be a perfect candidate for using permitted development rights in many cases. These are the rights homeowners have to make smaller changes to their property without planning permission, but you should still get a certificate to confirm this.
In other cases, say if the conversion is bigger or will have a larger impact on the aesthetic of the external property, planning may well be required. We can take you through the entire planning process for your loft conversion, working with your local authority in Leicestershire to get you the permission that you need for your build to be made legitimate. We create the drawings, submit them to the local authority and make any required amendments at no extra cost all to give you the most seamless and stress-free experience we can.
CK Architectural
Contact us today to discuss all your project needs
Building Regulations for Loft conversion in Leicester
Building regulations are needed for a loft conversion in Leicestershire to get your building control approval and make sure that your project will meet the minimum building standard in the UK. This includes things like safety, quality, efficiency, light, heat, access, fire safety, and much more too.
We create building regulations drawings for loft conversion all over Leicester and submit them to your Local Authority Building Control body on your behalf too. We work with them to make any required changes as and when they are presented at no extra cost, handing your approved drawings back over to you ready to begin getting accurate quotes from builders.
We offer this service at various different levels of detail to ensure we can provide only the services that you want to have at the price that works with your budget.
Building Your Loft Conversion
Finally, all that is left to do is find a builder and have your work completed. While we don’t offer building work as CK Architectural, we do offer a range of services to help make sure that your build is a success.
Project management is the most common way that we do this. Our project management service allows us to oversee your build from the very beginning. We work with you to choose the right builder for your work, as well as perform regular site inspections and address any issues at every stage of the build to make sure that they’re solved quickly and before the build is finished, saving time and money on snagging and time down the line and overall giving you as stress-free an experience as possible.

