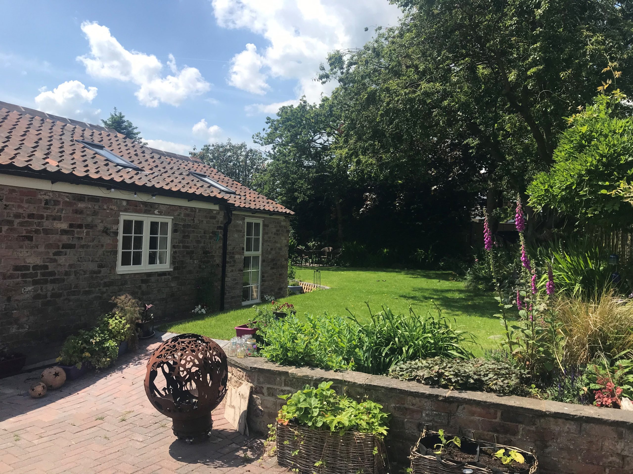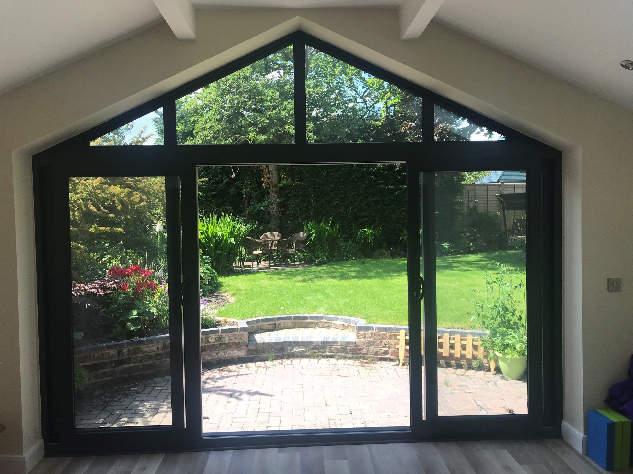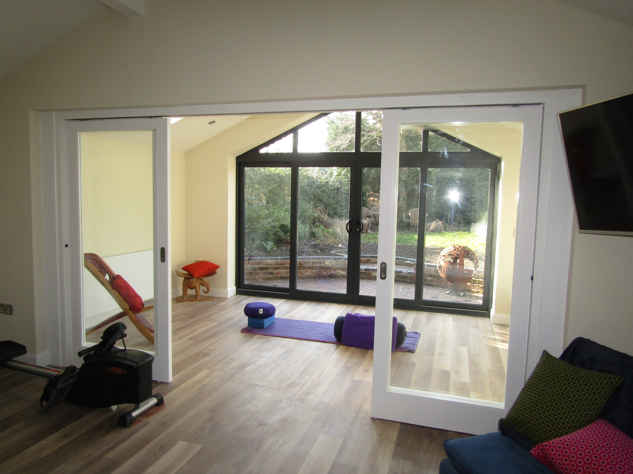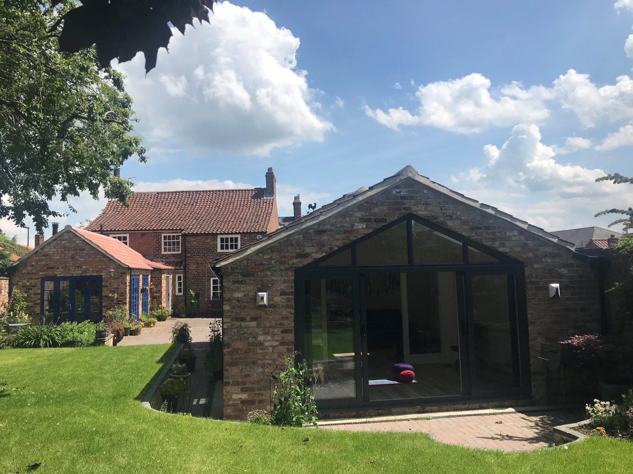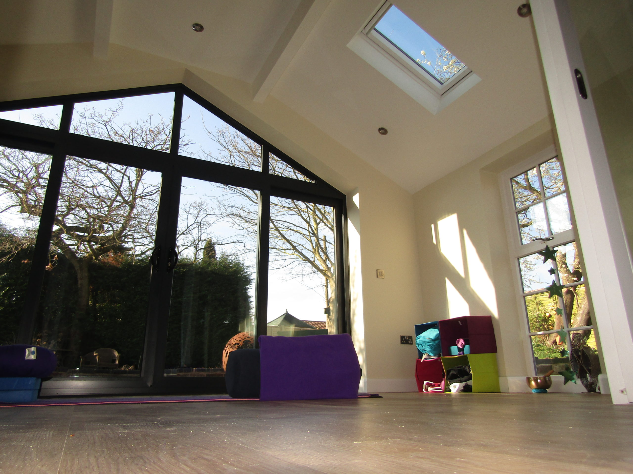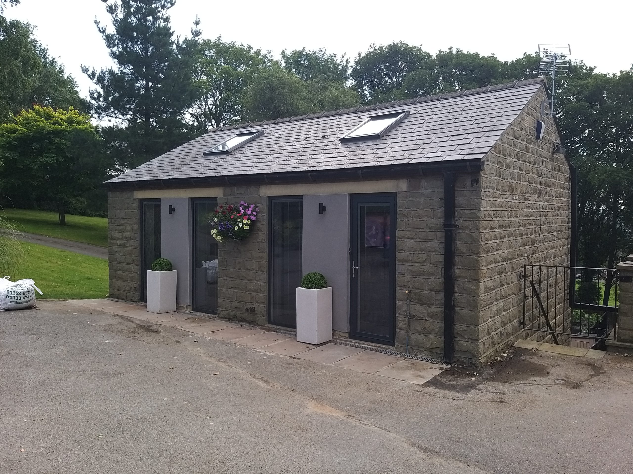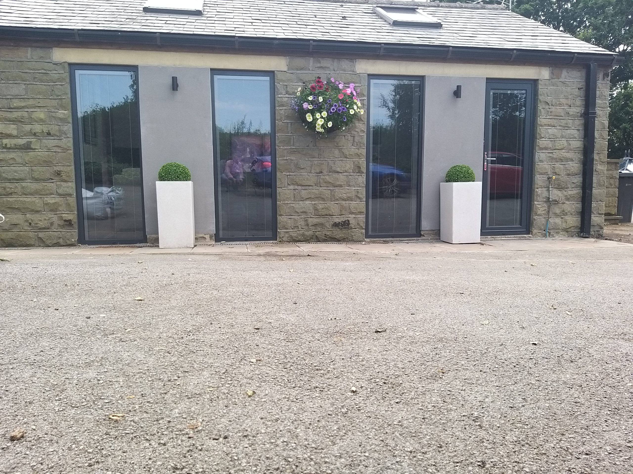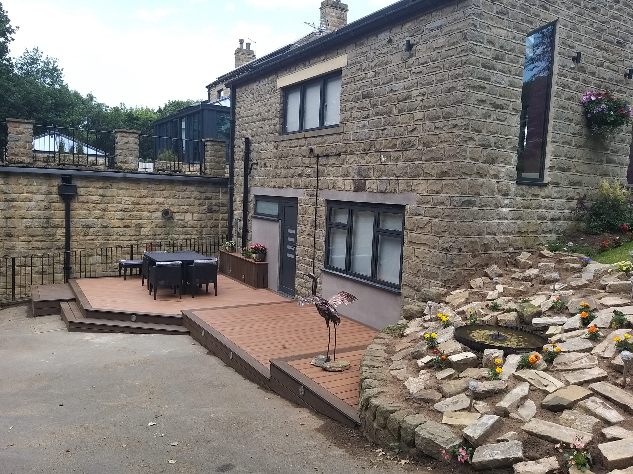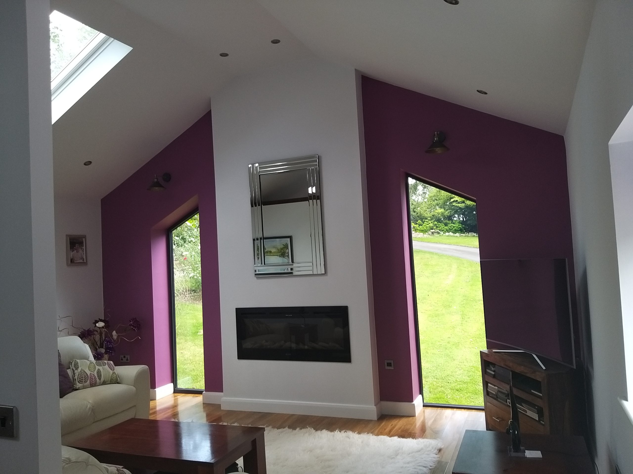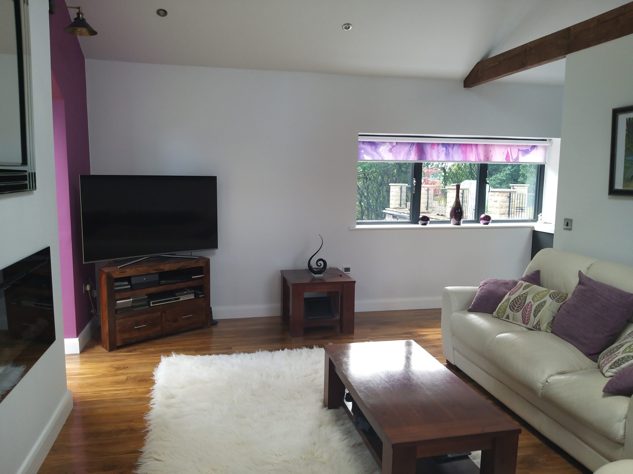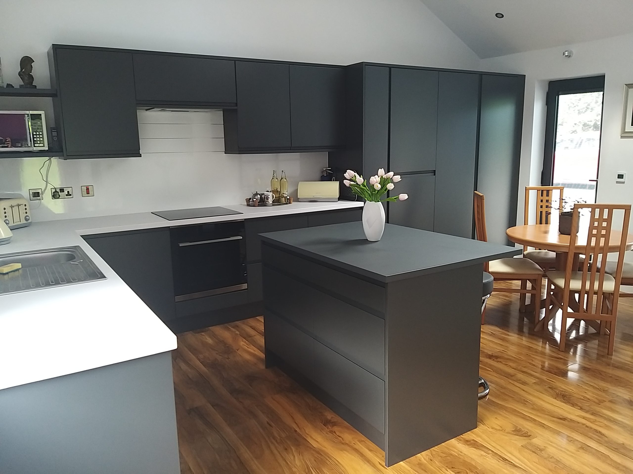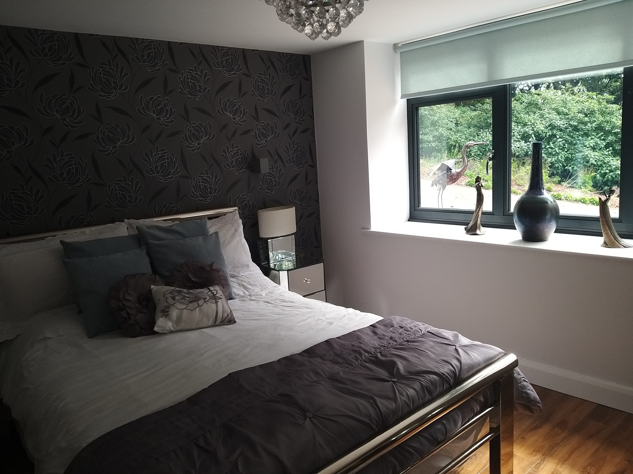GARAGE CONVERSIONS
Full architectural services to convert garages across Leicestershire
Garage conversions are extremely popular in Leicester, and CK Architectural provides a full design solution for you to bring yours to life.
Our team provides designs, planning services, and building regulations drawings for garage conversions in Leicester and across Leicestershire county all to our multi-award winning standards to make your project perfect for your property.
We work with you and not just for you to get a solid understanding of exactly what your garage conversion needs to achieve, factoring in all information that we have on your property as well as the likely process behind achieving your goals to give you tailored and specific pricing and advice based on your unique requirements, whether you’re looking for an annex or granny flat, home office, spare bedroom or a games room, we have the skills and experience to help.
Designing a Garage Conversion
The first step in bringing your garage conversion to life is to design what it will actually look like as a finished project. This is the stage of the process where we’ll work with you to get a solid picture of exactly what it is you want from your garage conversion.
We’ll use our years of expertise alongside your own ideas and inspiration to give you a design that is suited perfectly to your requirements, and that works with the rest of your property and project requirements too.
We have varying packages to help with this, ranging from multiple different designs to give you a better idea of what’s open to you right through to 3D visualisations and more, all tailored to you.
CK Architectural
Contact us today to discuss all your project needs
Planning Permission for Garage Conversions in Leicester
Garage conversions in Leicester will generally fall under permitted development rights. That means that planning permission is often not required, since the work you are doing isn’t going to be huge, and the aesthetic or footprint of the garage is unlikely to change. If that is the case, we’ll help you get your certificate of lawful development,t make sure everything is in order, and move to the next stage of work.
Where planning is required, we’ll be able to help here too. Our team are experts in choosing the best planning routes to take and will create and submit your planning application with drawings on your behalf, liaising with the local authority and amending as necessary until we can get you your project approval.
Building Regulations for Garage Conversions
Garage conversions are usually going to need building control approval if they are going to be resulting in a habitable space. That means if you are making a space for sleeping, cooking, or with a bathroom, as an example, you will need to make sure that the space meets the requirements for habitable rooms in UK building regulations standards.
We provide multiple different building regulations packages for you to choose from when getting a garage conversion service in Leicester. They range from the essentials needed to get your approval to fully completed working drawings ready to hand to a builder and be used to build from exactly. This all comes again with submission and liaison with the Building Control Authority included, enabling us to make your project as easy and stress free as possible.
Converting the Garage
Finally, when all drawings and permissions or approvals are ready to use, the final step of the process is to convert the garage itself. While we are not builders, we do have the option of project management available to all of our clients. This is where we will oversee the build and conversion process for you, taking the stress and hassle away from you and generally saving you time and money by avoiding any mistakes or problems before they have the chance to arise.
We vet builders, mediate any issues administer contracts, and perform regular site inspections making sure the build is done right and is ready to hand over to you without any snagging left to do.
Whatever you need for your garage conversion, our team can help. Give us a call today and we’ll give you all of the quotes and advice you need before you make any commitments.


