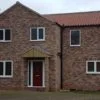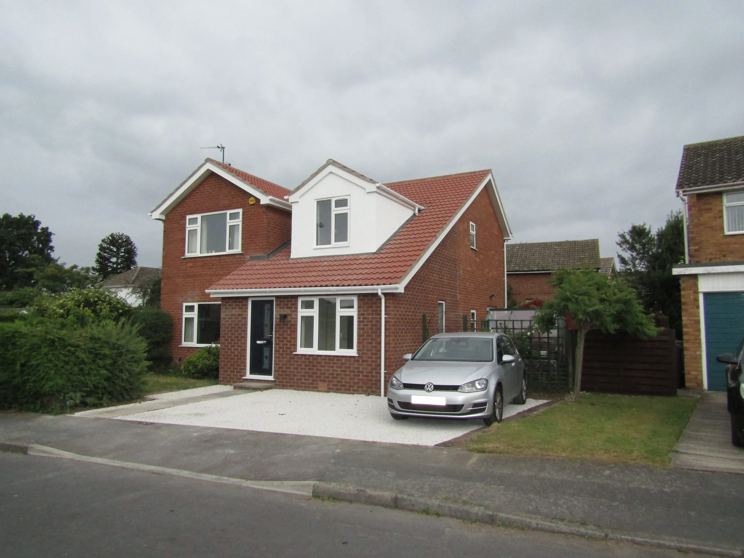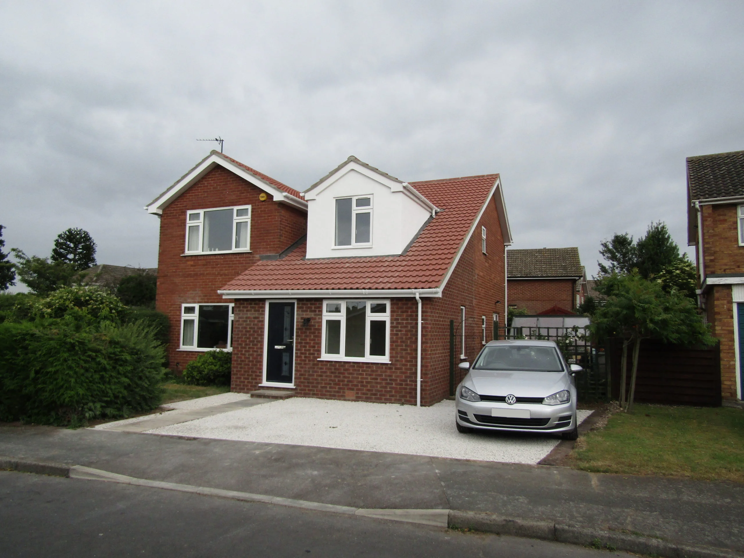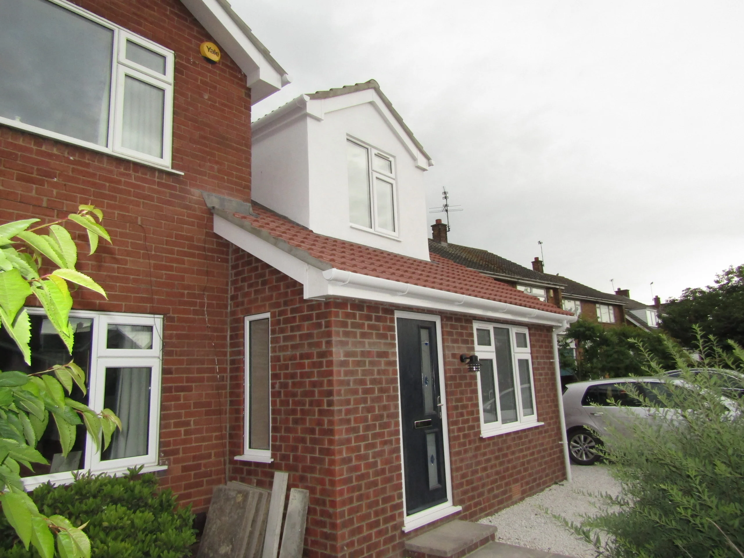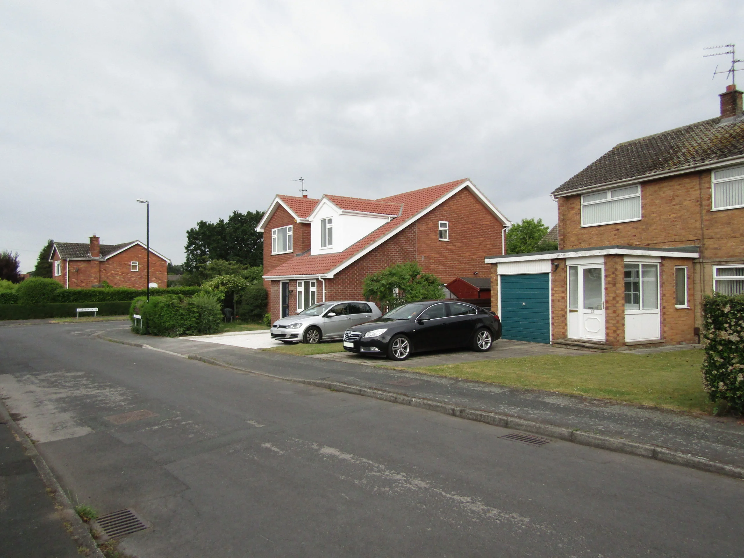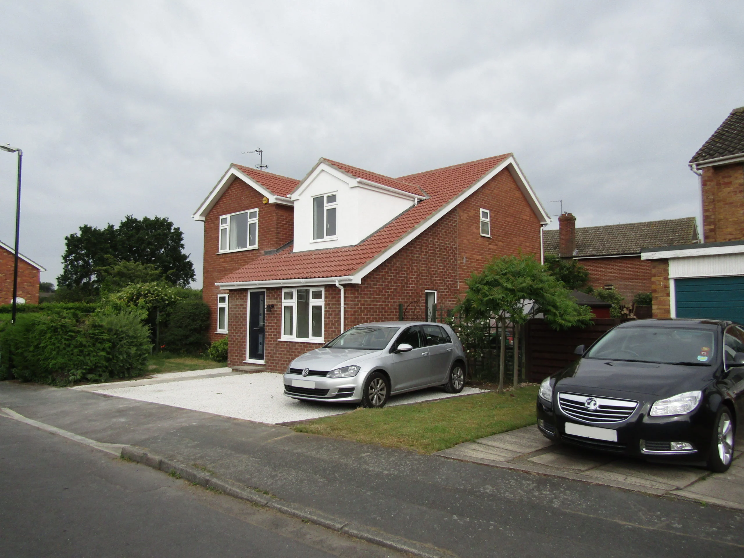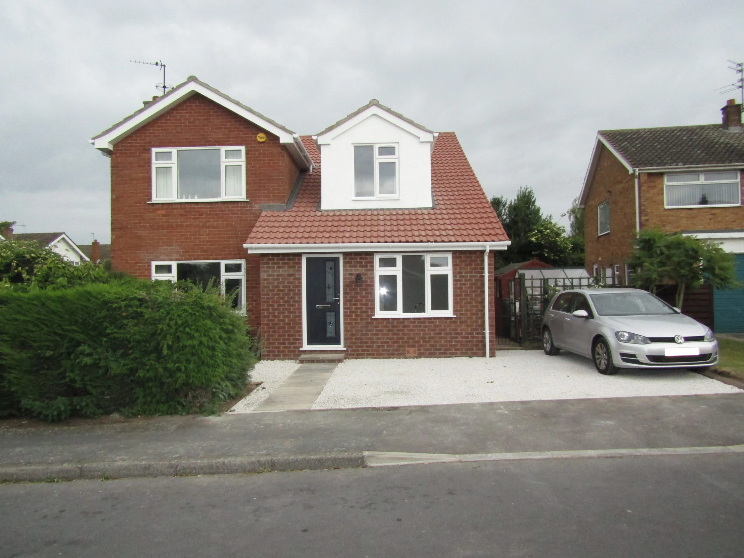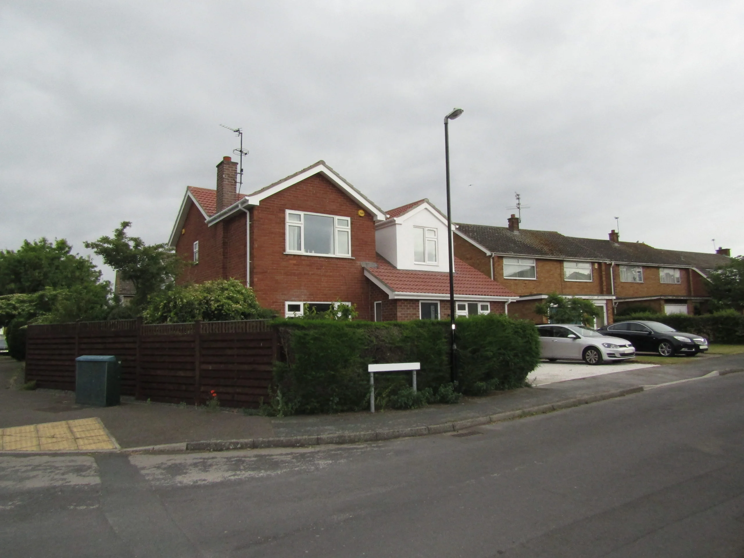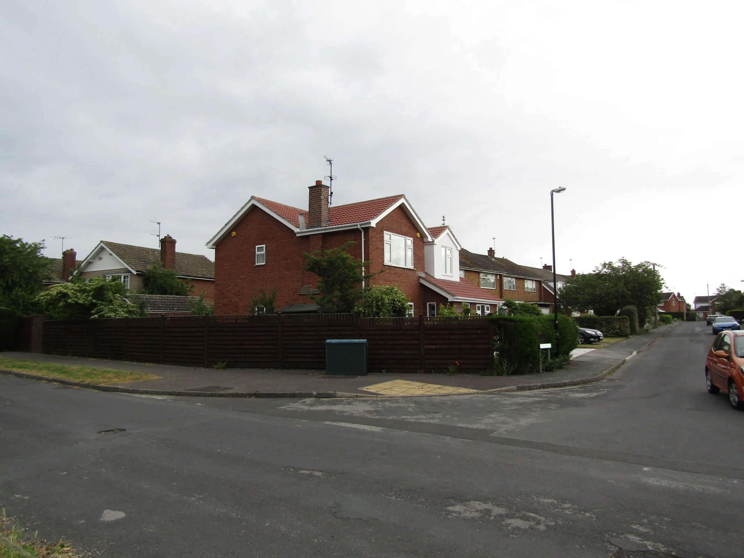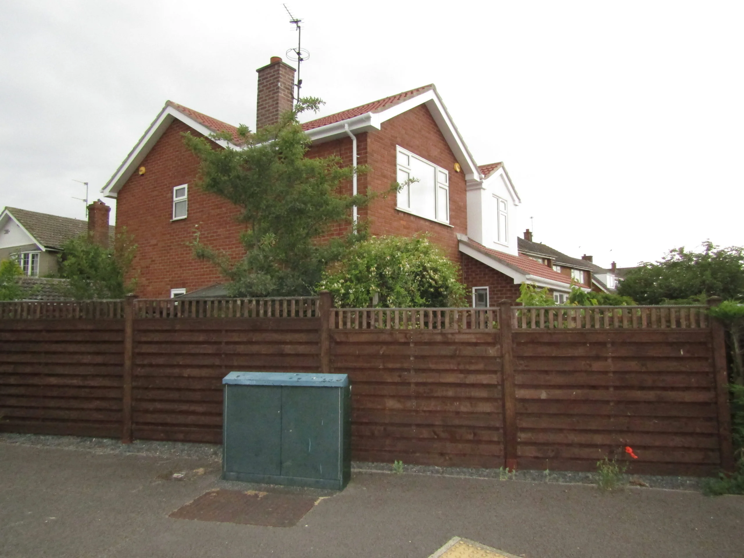PROJECT DESCRIPTION
Our client requested the demolition of an old farmhouse and to build a new dwelling including 3 bedrooms and one family bathroom with the master bedroom containing a dressing room and en-suite. On the ground floor of the build an open plan dining room and living room was requested with a kitchen, utility, and WC.
Creating new and modern spaces like this is the perfect way to create a more efficient and modernised home that does wonders for overall property value and really goes a long way to creating a higher standard of living.
Project Brief
WORKS DONE
Survey
Design
Planning Application
Building Regulations
Client Reviews
CK Architectural Hull
Out of 5 stars




Overall rating out of 35 Google reviews
RELATED PROJECTS
Still have a few questions?
Speak to our friendly team today
Category: Single Storey Extensions

