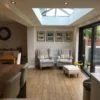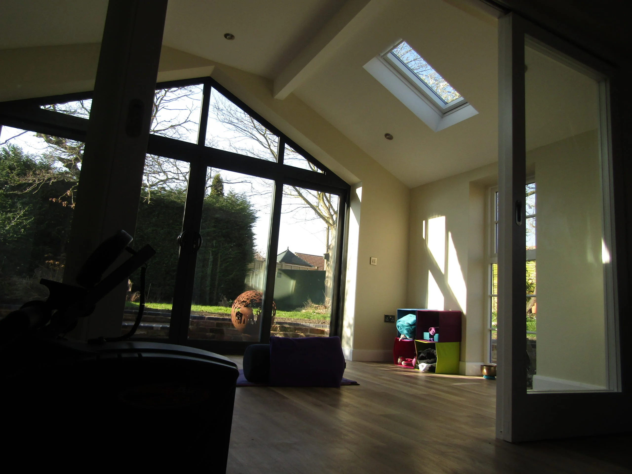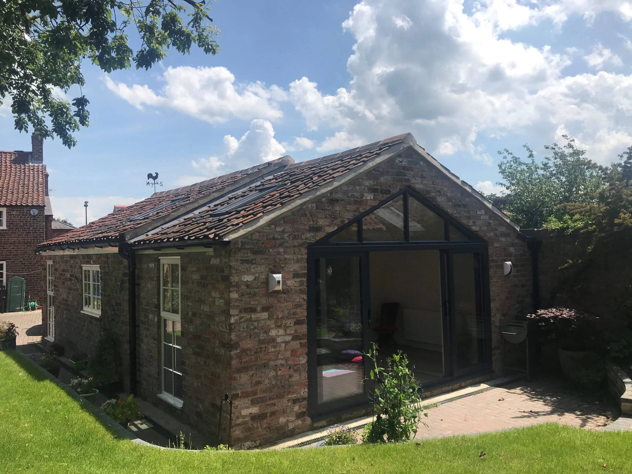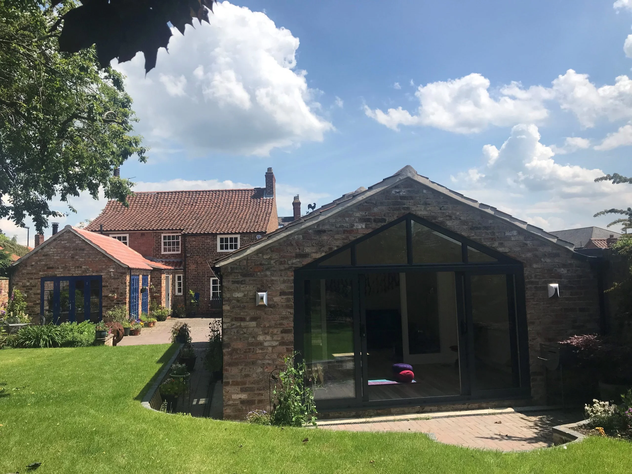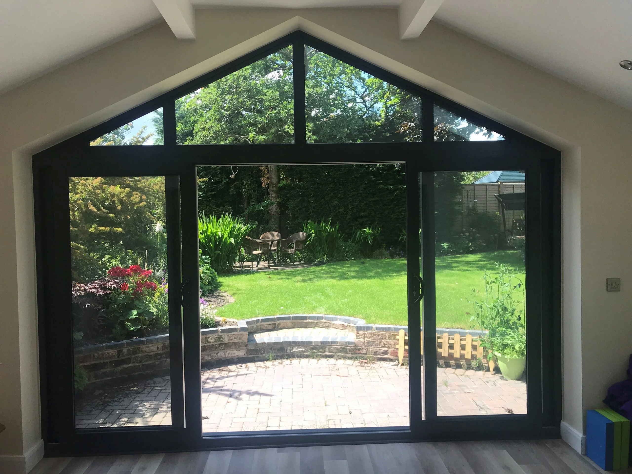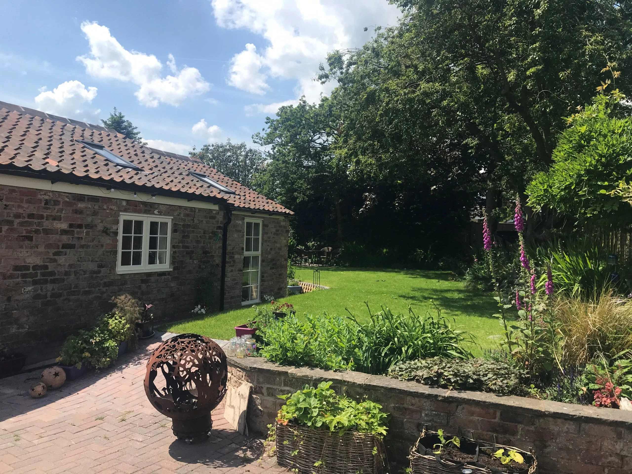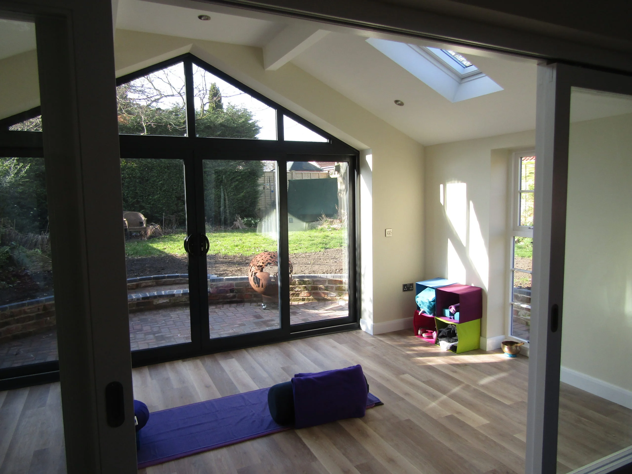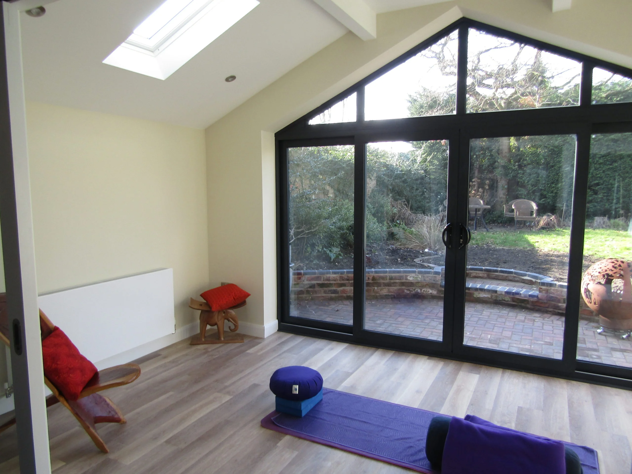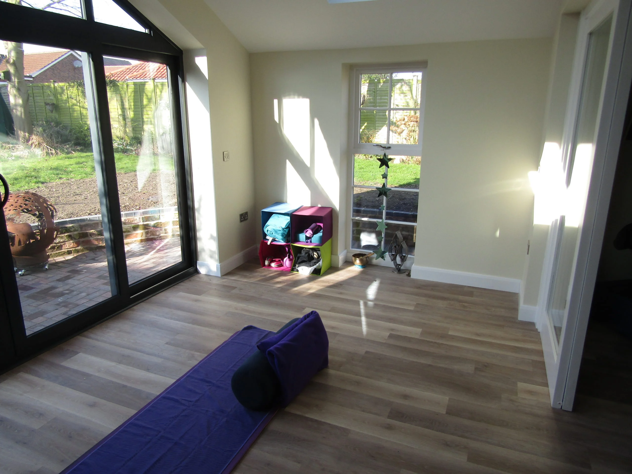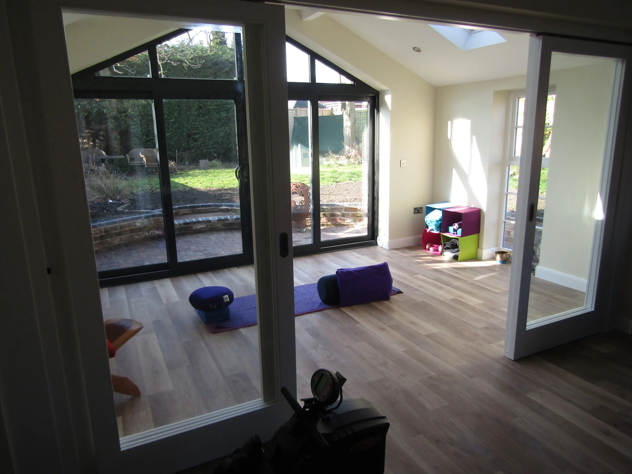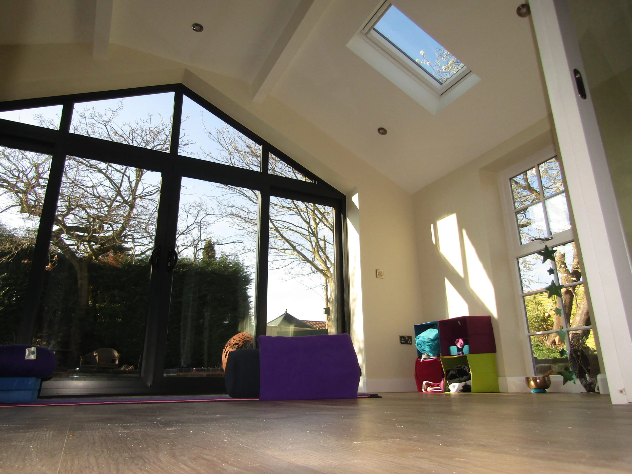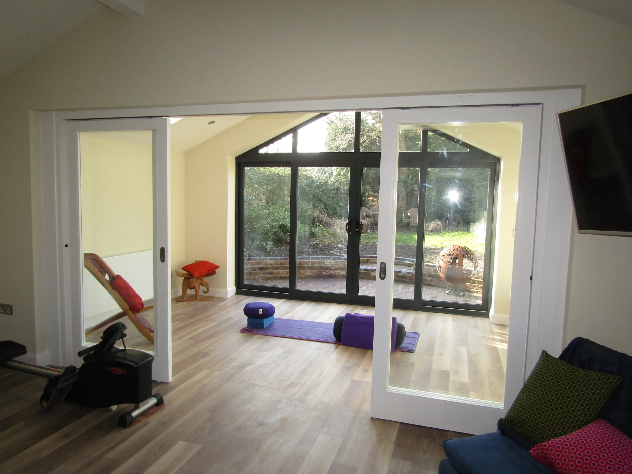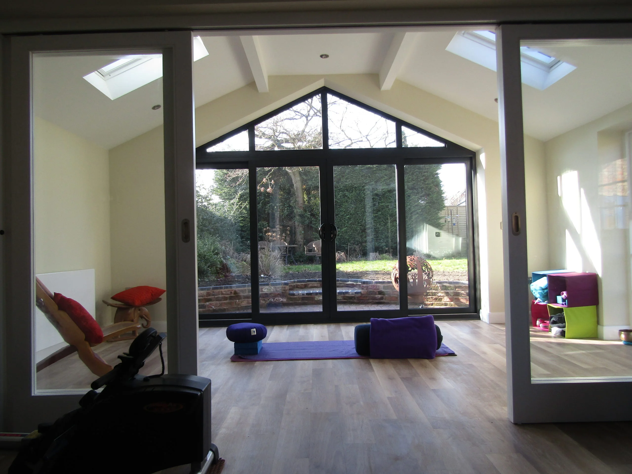PROJECT DESCRIPTION
Our client requested a single storey extension to their property to extend their ground floor living and dining space. They also requested the conversion of their garage into an area that could be used as additional living space as well as a fitness area.
With the purposes in mind, the project had huge potential to eb a bright, creative and spacious addition, and with CK Architectural also project managing this job, the clients had confidence that their works were going to be carried out efficiently to a high standard.
Project Brief
WORKS DONE
Survey
Design
Planning Application
Building Regulations
Project Management
Client Reviews
CK Architectural Hull
Out of 5 stars




Overall rating out of 35 Google reviews
RELATED PROJECTS
Still have a few questions?
Speak to our friendly team today
Category: Single Storey Extensions


