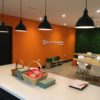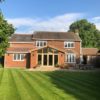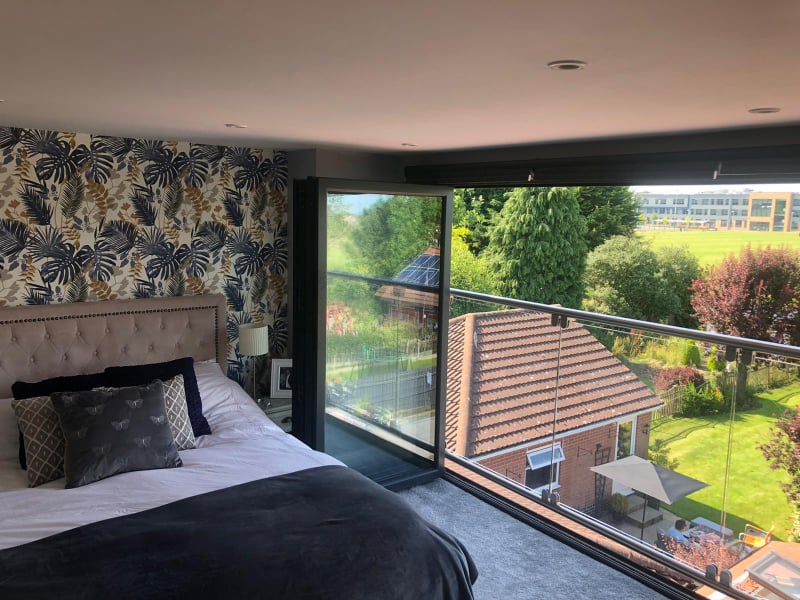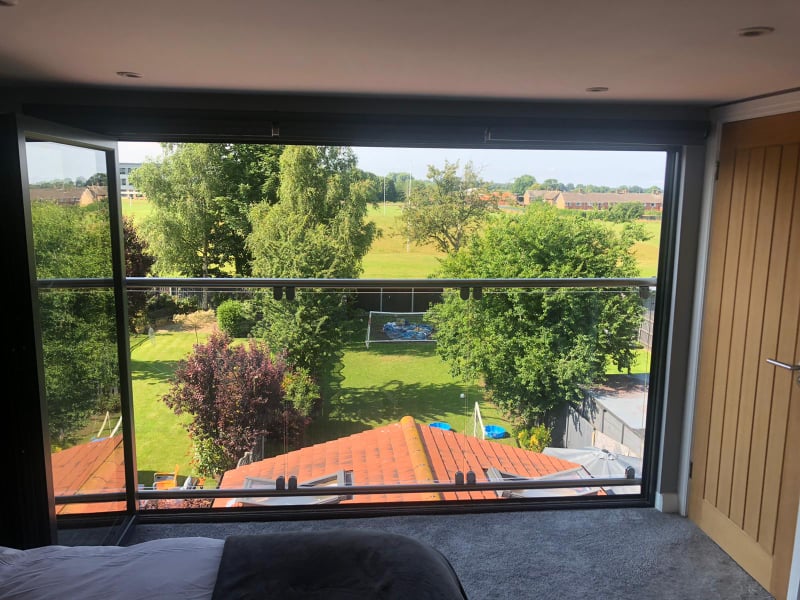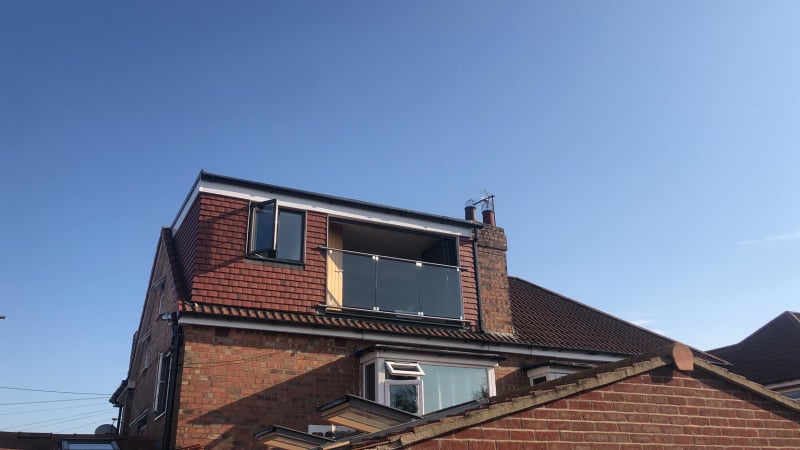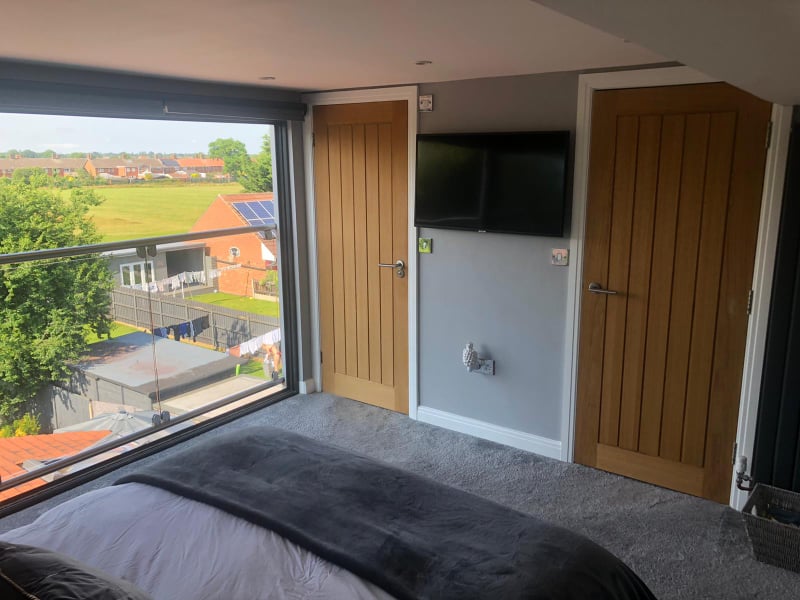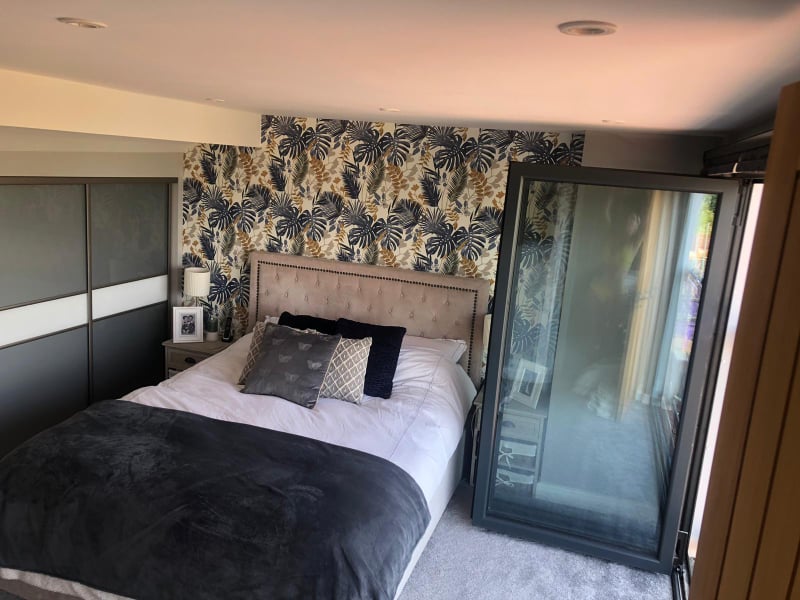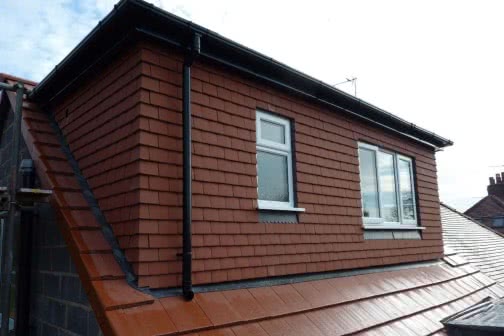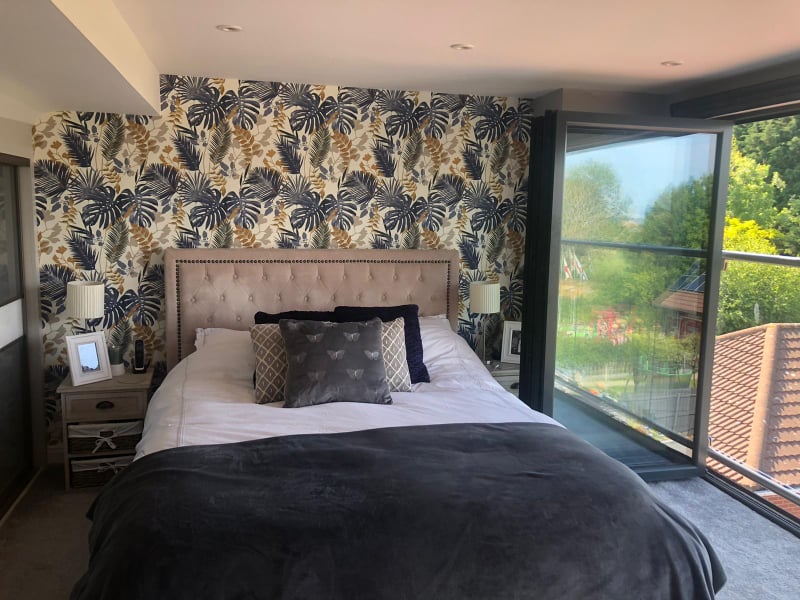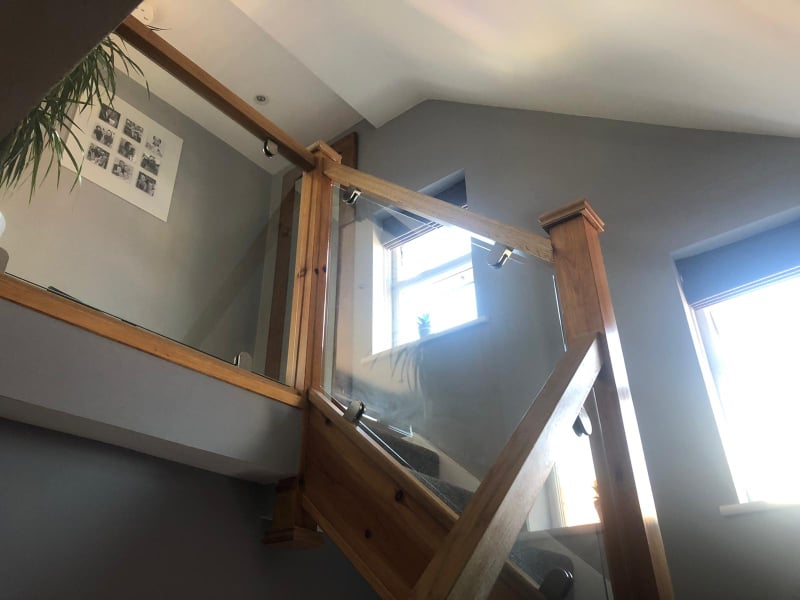PROJECT DESCRIPTION
In this project, we were tasked with designing a loft conversion that was set to make the most of the garden view available, as well as providing a completely habitable bedroom situation.
To do this in the best way possible, the main features of the dormer were to have bi-folding doors spanning almost the entire width of the new room. This combined with ample space for a bed as well as an ensuite bathroom and an intricate staircase leading up to the new room all comes together to form a beautifully finished project that we’re proud to have been able to work with.
Project Brief
WORKS DONE
Survey
Design
Planning Application
Building Regulations
Client Reviews
CK Architectural Hull
Out of 5 stars




Overall rating out of 35 Google reviews
RELATED PROJECTS
Still have a few questions?
Speak to our friendly team today
Category: Loft Conversions

