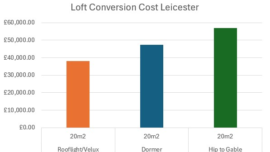
Loft conversions are currently one of the most cost-effective ways to add space and value to your property, and in Leicester, they continue to grow in popularity. If you’re thinking about transforming your loft into a functional room, you’re probably wondering how much it might cost. Here’s a detailed breakdown to help you understand the typical costs involved.
Average Loft Conversion Costs in Leicester
The average cost of a loft conversion in Leicester ranges from £38,000 to £57,000 for a 20m² space (or 10m² of full-standing height). This can vary significantly depending on your chosen room layout, materials, finishes, and structural requirements. However, this range provides a good benchmark to start your budgeting.
What Affects the Cost of a Loft Conversion?
Several factors influence the final cost of your loft conversion, including:
- The type of conversion (e.g. Velux, Dormer, Hip-to-Gable)
- The size of your loft space
- The complexity of adding stairs
- Whether you’re including an en-suite bathroom
- Your chosen materials and finishes
Typical Architectural & Design Costs
| Item | Estimated Cost |
|---|---|
| Architectural Drawings | £1,500 – £2,500 |
| Design Concepts | £400 – £500 |
| Planning Application | £300 – £400 |
| Building Regulations Drawings | £400 – £500 |
| Structural Engineer | £300 – £500 |
Typical Build Costs Breakdown
| Item | Estimated Cost |
|---|---|
| Windows | £400 – £600 |
| Stairs | £2,000 – £3,000 |
| Insulation | £15 – £20 per m² |
| Flooring | £15 – £40 per m² |
| Bathroom/Facilities | £4,000 – £6,000+ |
| Electrics | £2,000 – £3,000 |
| Steel Beams | £500 – £1,000 each |
| Labour, Tools & Equipment | £15,000 – £20,000 |
| Dormer (Full Width) | Additional £5,000 – £7,000 |
| Hip-to-Gable Conversion | Additional £10,000 |
The Loft Conversion Process in Leicester
1. Design Stage
The first step is to appoint an architectural designer. They will survey your property, draw the existing layout (including the floor below the loft), and create proposed designs. This is your chance to develop a layout that suits your needs and ensures the space is practical and buildable.
2. Planning Permission
In most cases, loft conversions in Leicester fall under Permitted Development Rights, so full planning permission may not be required. However, factors like conservation areas, roof height changes, or dormers facing the street can trigger the need for formal permission. Your architect will advise and submit applications on your behalf. Planning fees typically cost around £200, depending on your property type.
Once approved, or if a Certificate of Lawfulness is issued, you can proceed to Building Regulations.
3. Building Regulations
This is the most technical part of the process. Detailed construction drawings are produced to ensure the build meets all UK Building Control standards. These drawings show materials, insulation values, fire protection, access, and ventilation, all critical to a safe and compliant loft space. These are also used by builders to quote accurately and work to code.
4. Structural Engineering
Most loft conversions will require input from a structural engineer, especially if you’re installing steel beams to support the new floor or roof. This typically costs £300 to £500, though the final amount depends on your property and design.

In-Depth Breakdown of Construction Elements
Windows – £400 to £600
Natural light and ventilation are key in loft conversions. Skylights or dormer windows cost around £150–£300 each, plus installation. Balcony or large dormer windows will increase the price.
Stairs – £2,000 to £3,000
New stairs are essential and must comply with building regulations. Basic timber stairs are on the lower end; higher-end finishes or bespoke options like spiral staircases cost more.
Insulation – £15 to £20 per m²
To meet energy efficiency standards, insulation must be increased, regardless of whether insulation already exists. The cost varies depending on the type (rigid boards, blanket, or spray foam).
Flooring – £15 to £40 per m²
This varies based on the finish you choose, carpet, laminate, hardwood, or tile. Additional costs may apply for underlay or structural floorboards depending on your layout and specification.
Bathroom/Facilities – £4,000 to £6,000+
Adding an en-suite involves plumbing, tiling, fixtures, and finishes. A standard setup with mid-range fittings typically falls within this range.
Electrics – £2,000 to £3,000
This includes sockets, lighting, and wiring. Prices may rise if you add premium features like smart lighting, ceiling speakers, or electrical upgrades.
Steel Beams – £500 to £1,000 each
Most conversions require one or more steel beams for structural support. Costs vary based on the length, weight, and number required.
Labour & Equipment – £15,000 to £20,000
This includes builder wages, tool hire, site setup, and ongoing work. Always obtain detailed quotes and ensure inclusions/exclusions are clearly stated to avoid surprises.
Additional Loft Conversion Types & Costs
Dormer Loft Conversion
A full-width, flat-roofed dormer typically costs an additional £5,000–£7,000. Dormers significantly increase usable headroom and natural light and are ideal for bedrooms or bathrooms.
Hip-to-Gable Conversion
If your home has a hipped roof, converting it to a gable end can add more internal space. This typically costs around £10,000, including the structural and roofing work required.
Summary: What to Expect in Leicester
| Type of Loft Conversion | Estimated Total Cost (20m²) |
|---|---|
| Velux Conversion | £38,000 – £45,000 |
| Dormer Conversion | £45,000 – £57,000 |
| Hip-to-Gable + Dormer | £55,000 – £67,000 |
Ready to Start Your Loft Conversion in Leicester?
A loft conversion is a smart way to improve your home’s functionality and value. At CK Architectural, we offer full design, planning, and building regulations services across Leicester. Whether you’re just exploring options or ready to build, our team is here to help you every step of the way.



0 comments
Write a comment